This is the one you have been waiting for. Not a huge mansion, not a cottage or condo. Just an incredible home with the Victorian architecture of a TURRET, and a wide open, Contemporary Interior. Walk to all the Short North Galleries and Restaurants, or the Arena District. Walk or Bike to OSU and all the Medical Campuses. Dramatic Entry Foyer with open stairway and glistening hardwood floors. Living Rm with decorative fireplace. Lots of exposed brick and a turret window seat. Wide open Dining Rm, Kitchen with Granite Eating Island, perfect for entertaining. Quality Stainless appliances. 2nd open stair to private Den or Office. Lg yard for outdoor fun. Three Bdrms and Two Full Baths on 2nd flr, plus Loft area on partial 3rd Floor with skylight. A lot of home for the money. Sold As Is.
|
|
|
Features:
Status: Sold
Type: Residential
Bedrooms: 2
Baths: 2.5
Lot Size: 30 x 95
|
|
|
|
|
Gorgeous wood floors and a soaring open stairway
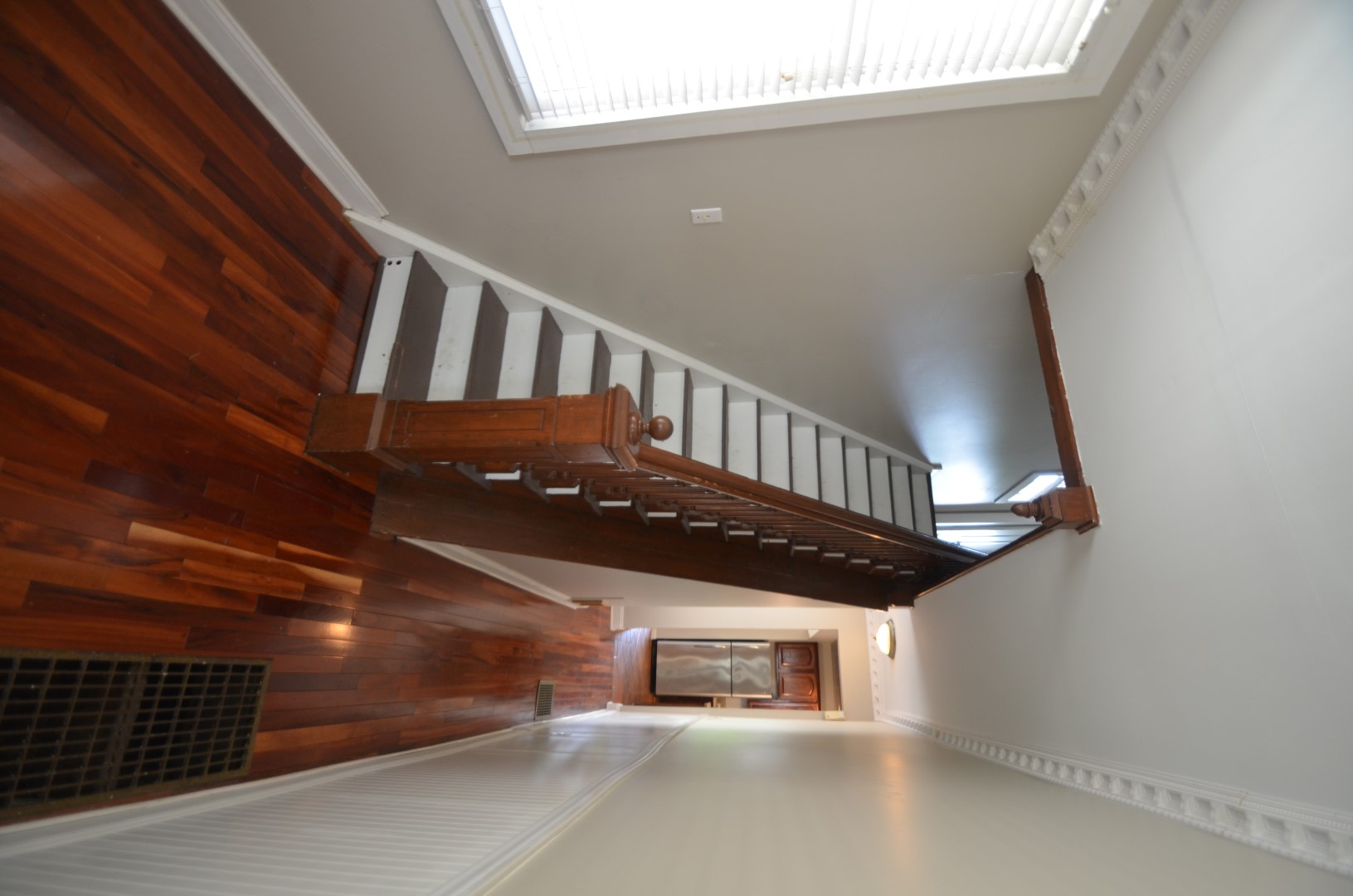
Contemporary open spaces, with wide open walls into the open Dining Rm, Kitchen
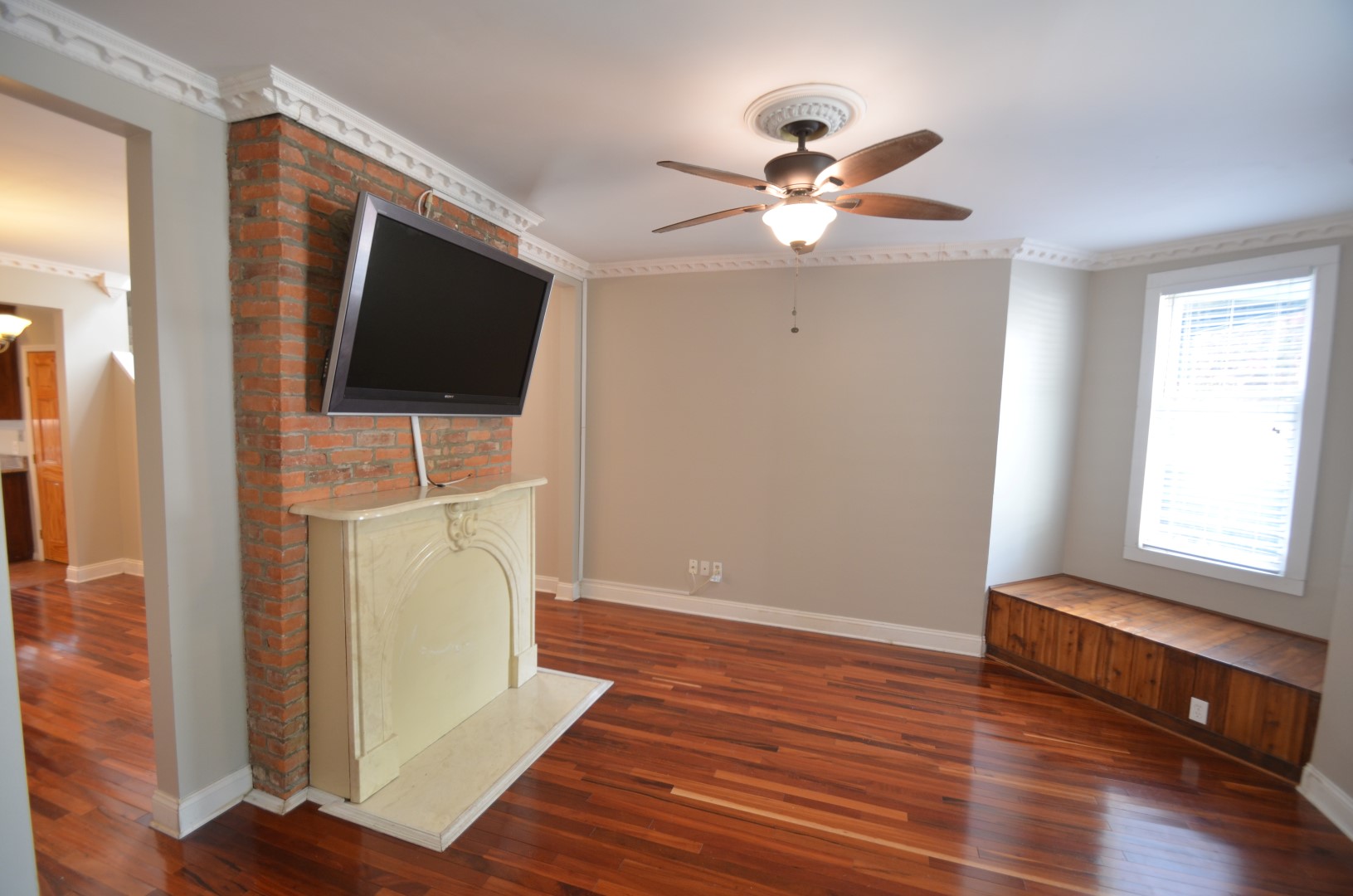
2nd open staircase goes up to a private Office, Den, Studio area
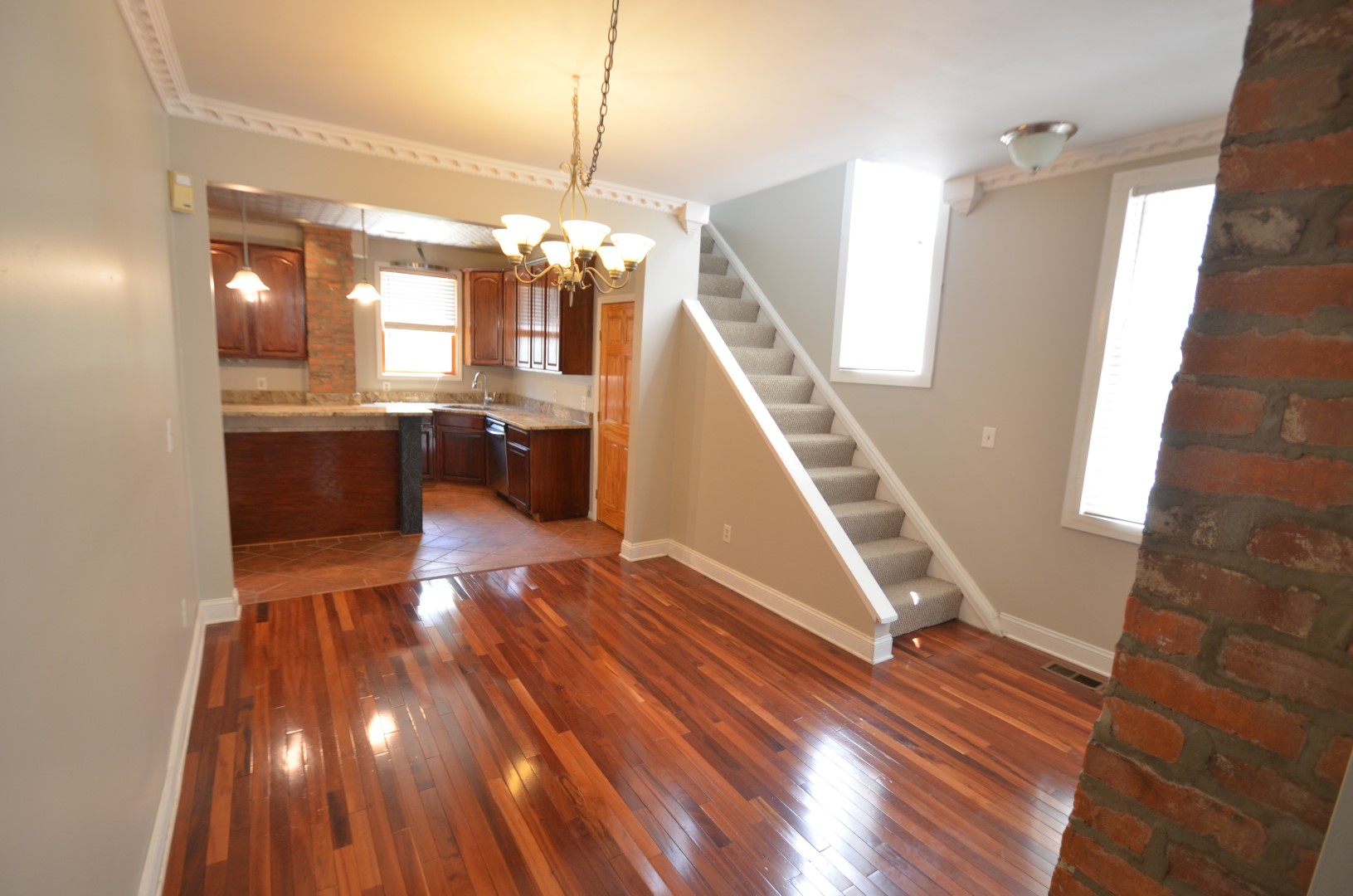
The 2nd stairway only leads to one private room, which could have multiple uses
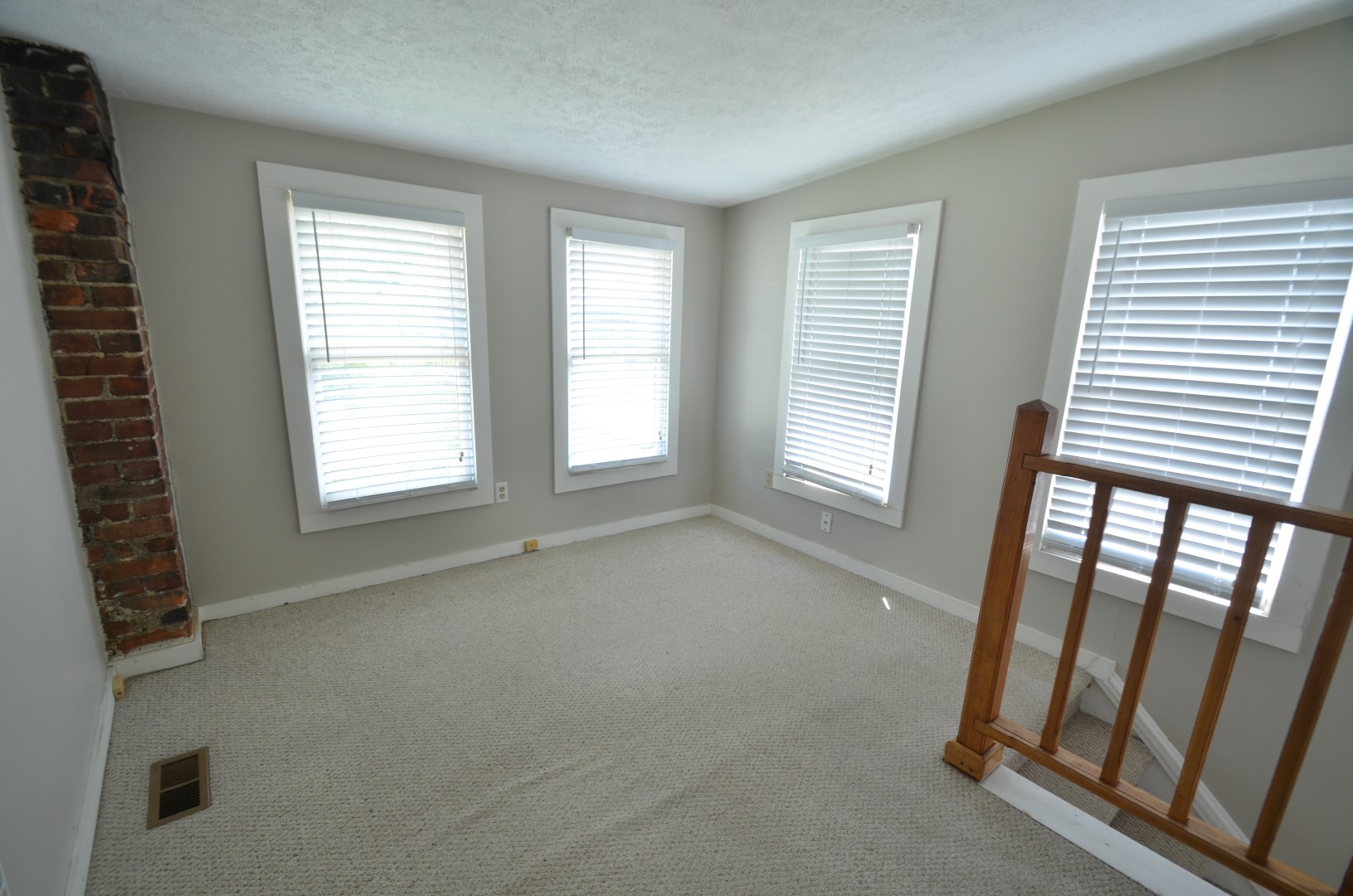
Open Island Kitchen with Granite Eating Island and Stainless Steel appls
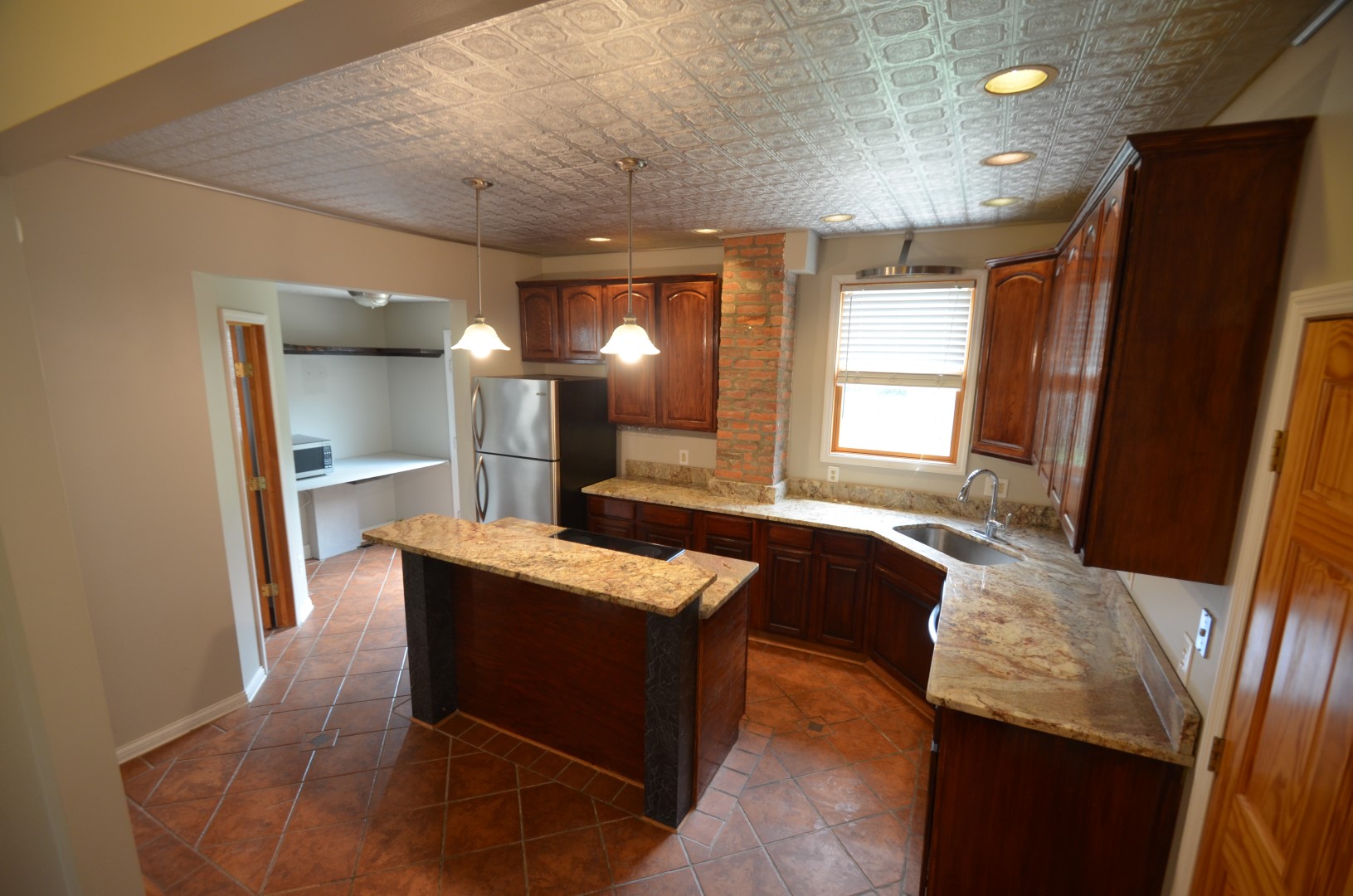
The first bedroom has an open stairway and a 3rd Floor Loft
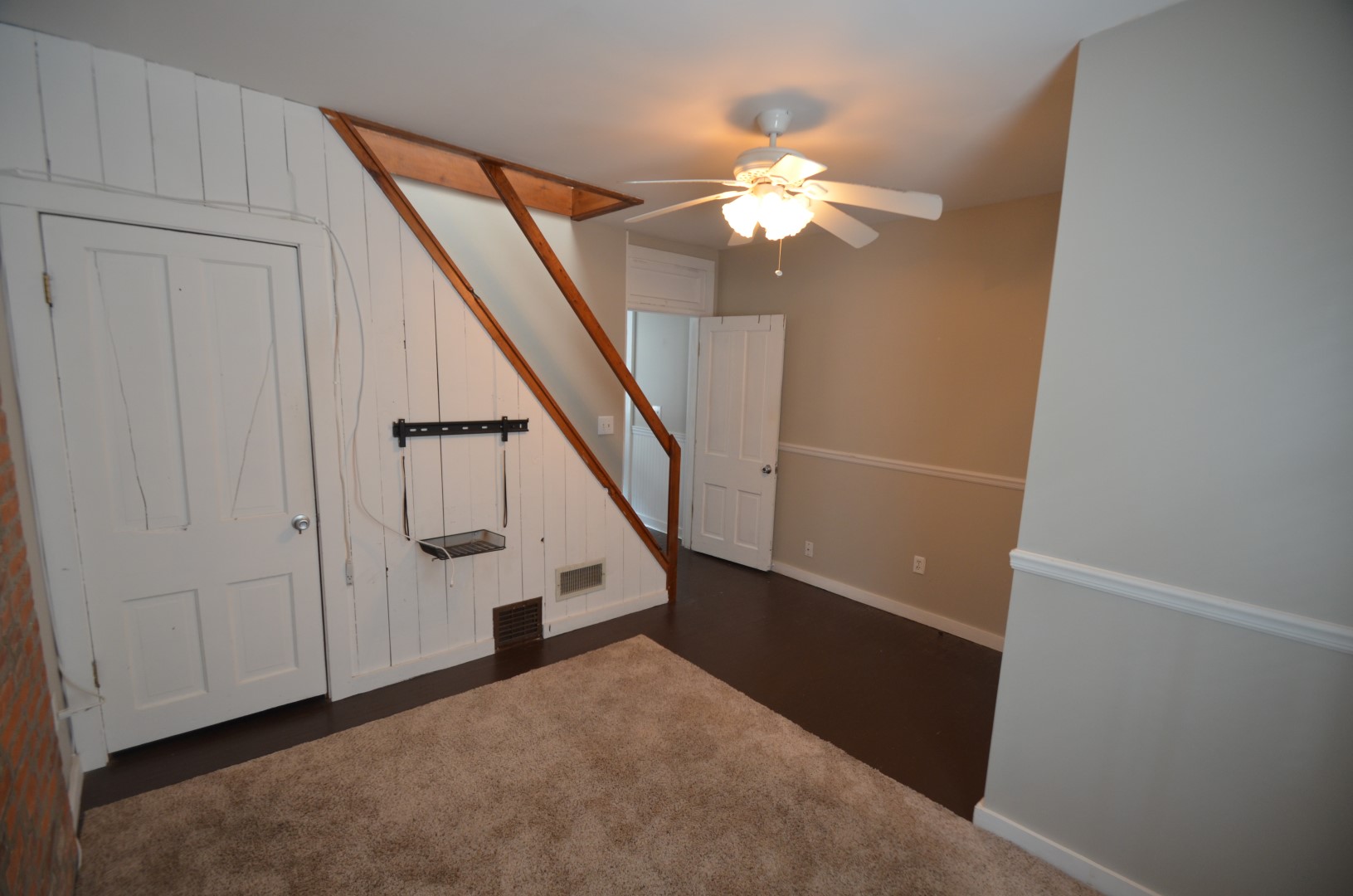
The 3rd Floor Loft above the Bedroom has lots of potential
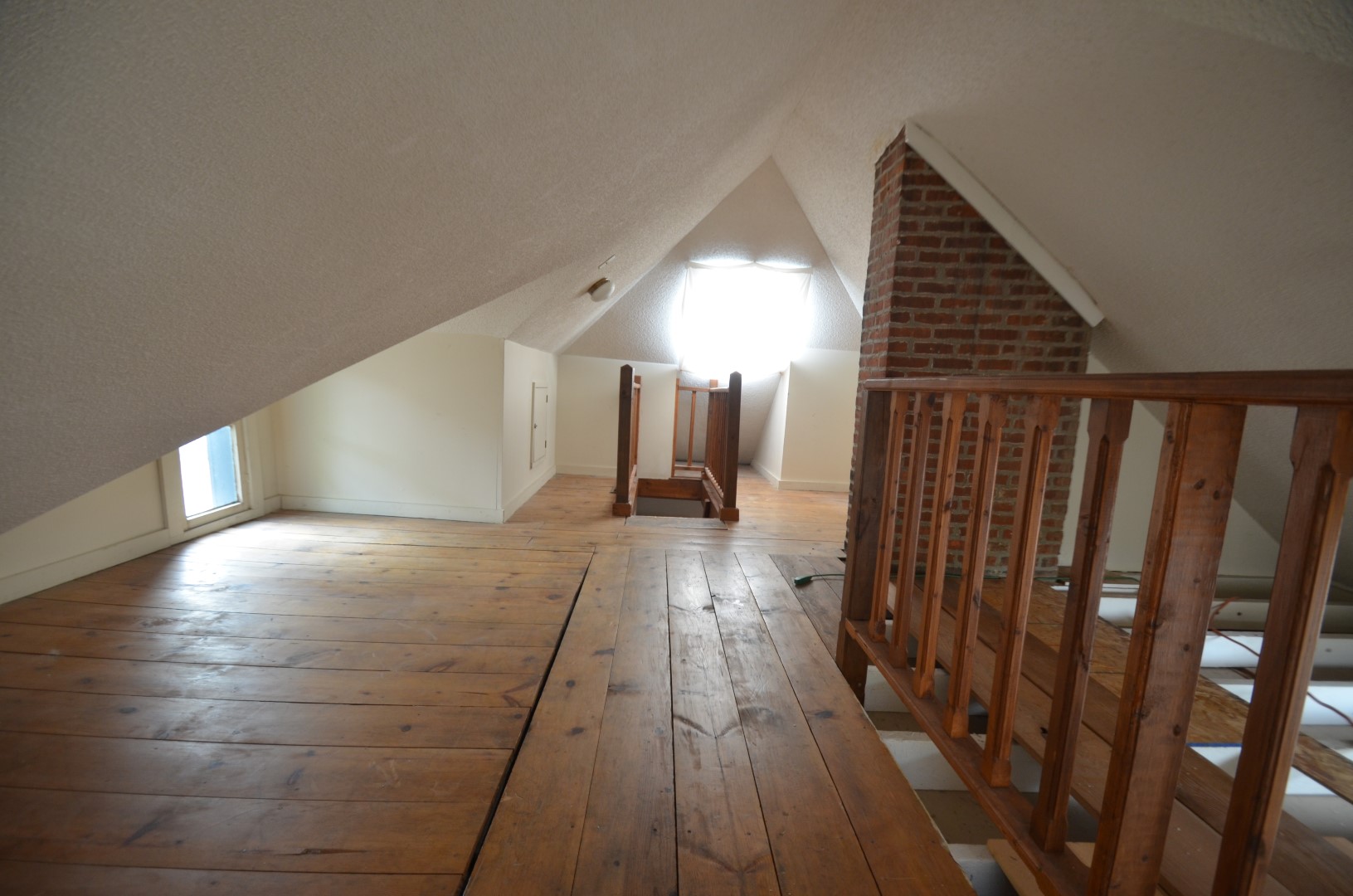
Two Full Baths on the 2nd Flr, one with tub, one with walk-in shower
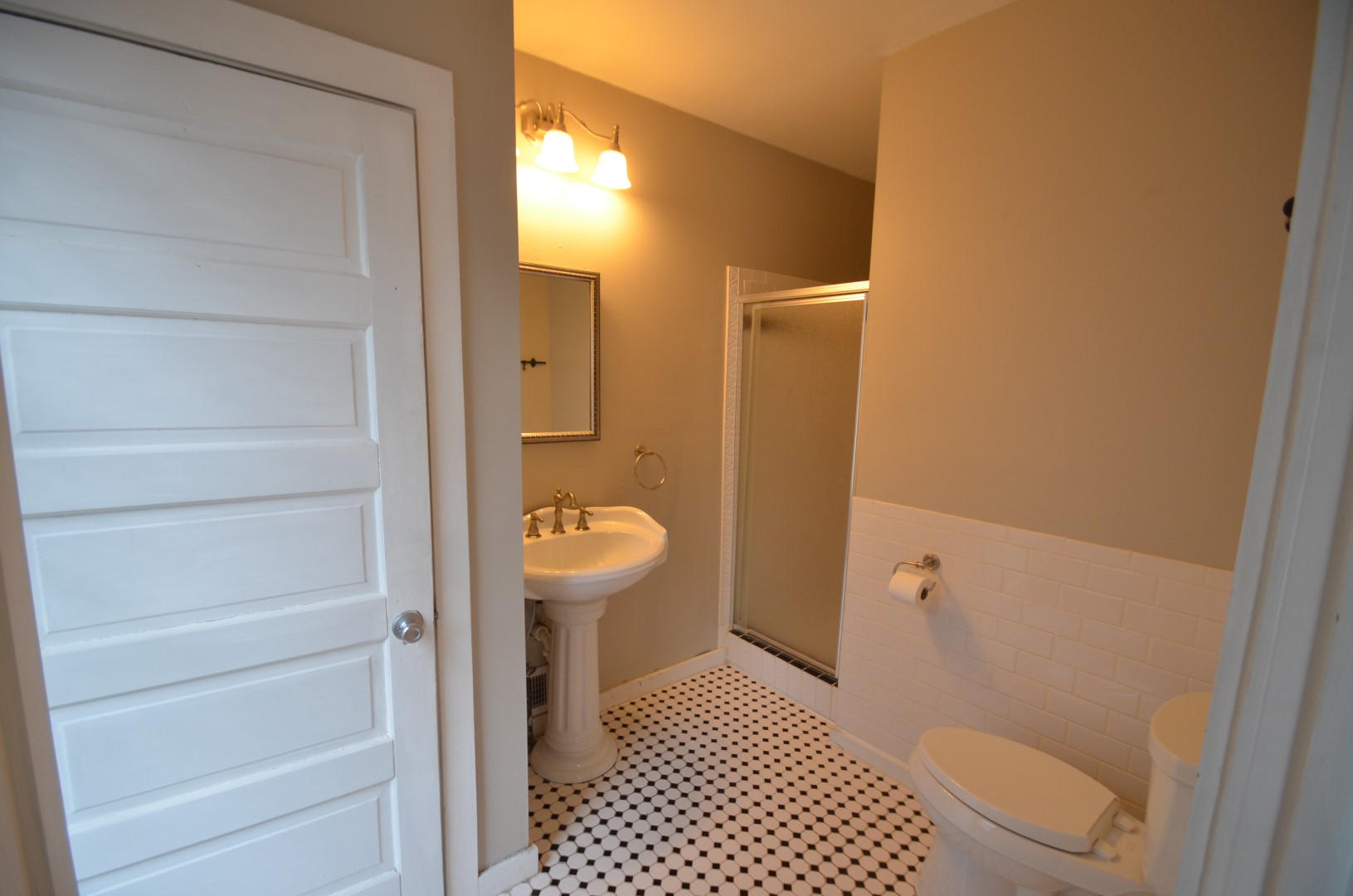
Lg, private yard for entertaining, room for offstreet parking, and a deck
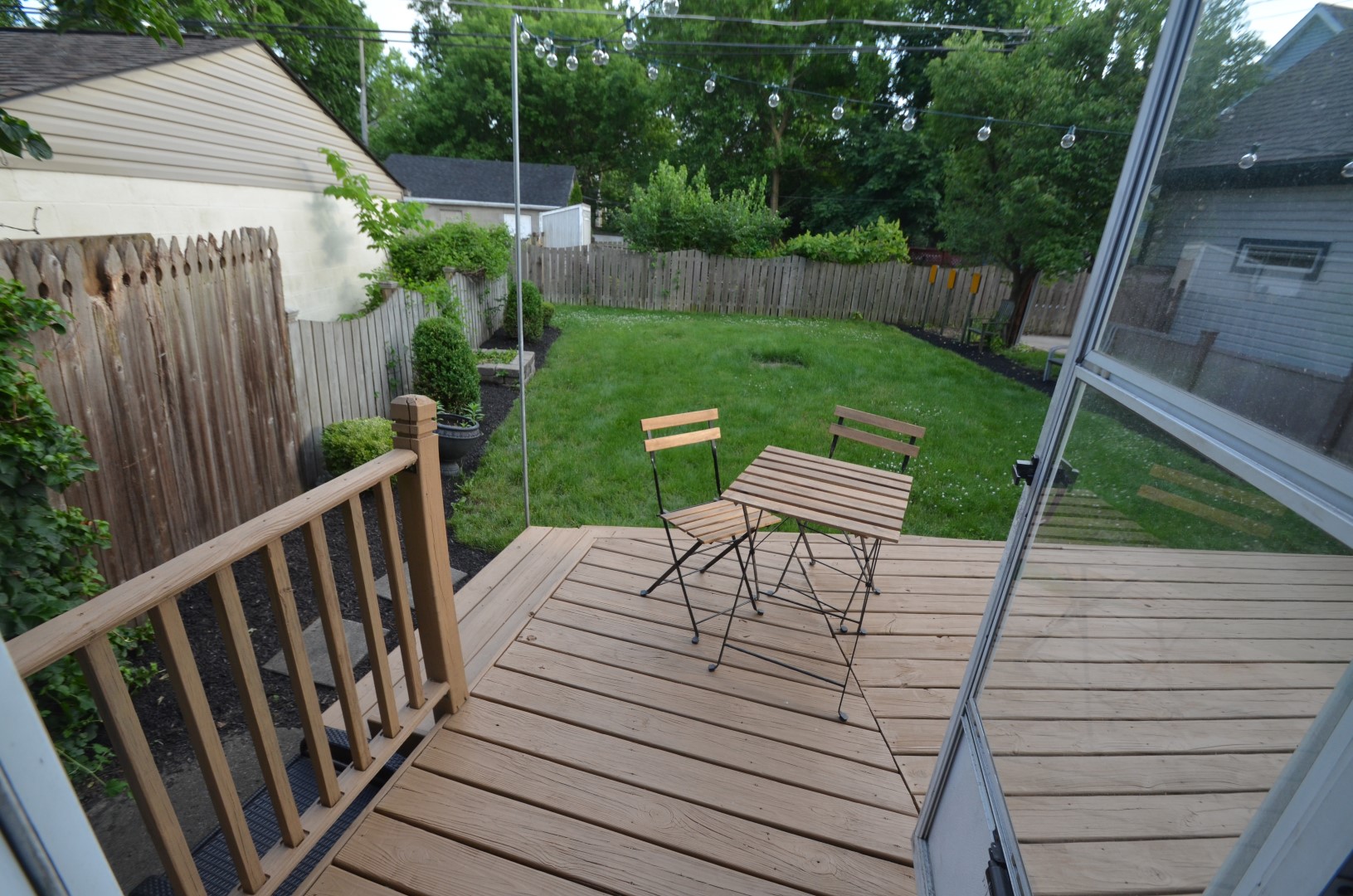
|